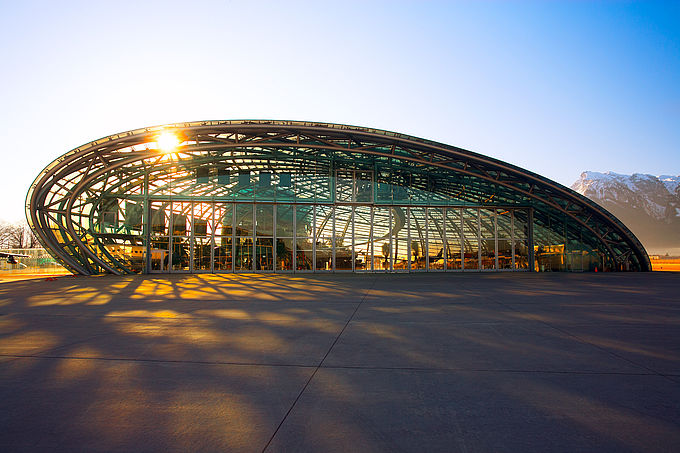![[Translate to English:]](/fileadmin/_processed_/7/6/csm_gastkoeche_vorschau_2025_new_3b7404a950.jpg)
Preview Guest Chefs 2025
Top chefs at Restaurant Ikarus
Planning for Salzburg‘s Hangar-7 began just before the turn of the millennium.
When Hangar-7 first opened its doors in 2003, it was not just Salzburg Airport that gained an unusual building – Hangar-7 enriched the entire city. From the very first idea, Hangar-7 was much more than “just” a modern aircraft hangar. Its developers saw it as a place where art, culinary art and aviation would come together.
When planning for Hangar-7 at Salzburg Airport first began in 1999, it was quickly decided that the new home of the historical Flying Bulls fleet should be unique in its métier in terms of design and purpose.
This challenge was assigned to Salzburg based architect Volkmar Burgstaller, whose design exceeded all expectations. Using 1,200 tonnes of steel and 380 tonnes of special glass, he created Hangar-7 as it now graces the city of Salzburg and its airport.
Inside Hangar-7, it is the unique glass dome which inevitably draws the gaze upwards. It stretches like the vaults of heaven over the various exhibits. The transparency of the 1,754 glass panes – no two of which have the same dimensions – creates a different atmosphere in Hangar-7 depending on the weather or the time of day.
The three self-supporting ribs that span the hall offer the visitor various vantage points: upwards towards the impressive mountain panorama or down towards the legendary airplanes, helicopters, Formula 1 cars and motorcycles.
Seen from outside, the construction is intentionally reminiscent of a wing which radiates extraordinary dynamism and weightlessness. At the main entrance, visitors are greeted by two cylindrical towers, which rise majestically from the elliptical glass shell. Over several storeys, these towers provide space for offices as well as for Hangar-7‘s gastronomical highlights, which include comfortable bars, the Lounge - Café and an elegant restaurant.
Designed by the architect Volkmar Burgstaller, Hangar-7 opened its doors on 22. August 2003 – after a planning and construction phase lasting just four years.
The unique steel and glass construction is the defining characteristic of the building, for which 14,000 cubic metres of concrete, 1,200 tonnes of steel and 7,000 square metres of glass were used. The glass was processed into 1,754 different-sized and – to some extent – specially curved panes.
Hangar-7 itself stands on an area of 3,700 square metres, and its superstructure covers a total area of 4,100 square metres. The hall is around 100 metres (330 ft) long, 67 metres (220 ft) wide and 14.5 metres (50ft) high. The length of the silicone-filled glass joints amounts to 16 kilometres (10 miles).
Initiation of planning | October 1999 |
Architect | Dipl.-Ing.Dr. Volkmar Burgstaller |
Commencement of construction | January 2001 |
Opening | 22nd of August 2003 |
Area covered by superstructure | 44,130 sq ft |
Actual hangar footprint | 39,800 sq ft |
Floor area of towers | 15,050 sq ft |
Floor area of cellar | 45,200 sq ft |
Gross volume, above ground level | 64,220 cyd |
Gross volume, below ground level | 19,880 cyd |
Area of glass shell (excl. towers) | app. 64,500 sq ft |
Double glazing of the towers | 11,840 sq ft |
Internal skin of the towers | 10,750 sq ft |
Hangar gate | 3,770 sq ft |
Weight of glass (shell) | 380 t |
| Maximum clear span | app. 310 ft by 215 ft |
Crown level | 49 ft |
Glass panes | 1.754 pieces |
Three-directional pivot fastening points | 12.800 pieces |
Glass panes for the hangar gate | 120 pieces |
Steel construction | 1.200 t |
Secondary construction | 280 t |
Excavated material | 45.000 t |
Concrete | 18,311 cyd |
Reinforcing steel | 1.450 t |
Prestressing steel | 23 t |

After more than two decades of its iconic existence, Hangar-7 and Restaurant Ikarus will receive an extensive refresh and will be closed until June 2025.